8 Steps to Designing your Own Kitchen
House
3
min read
21 Aug 2020
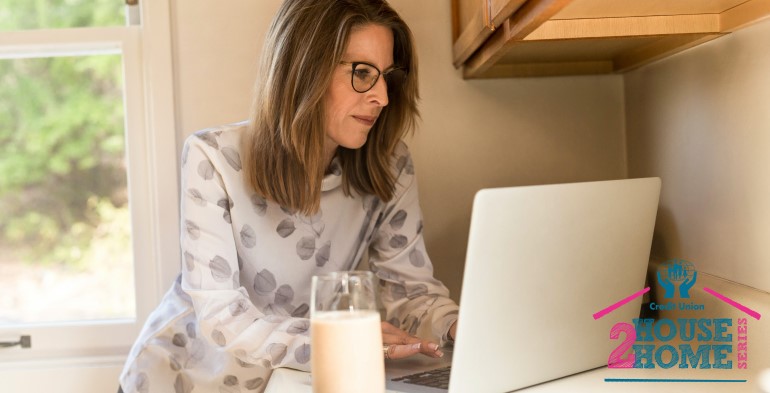 House2Home: The Complete Guide to Renovating or Redecorating
House2Home: The Complete Guide to Renovating or Redecorating
You might have handed the task of the kitchen redesign to your interior designer or architect, but if you don’t have the budget for such things, or you’re just the type of person who loves DIY, read our steps below on how to design your own kitchen. We've also included a few nifty online tools which help you plan the layout.
This blog is part of our House2Home series, where we're sharing expert advice, resources and style ideas on renovating or redecorating your home. For more great kitchen design inspiration, check out the House2Home kitchen content on our landing page.
1. Decide what kind of Kitchen you want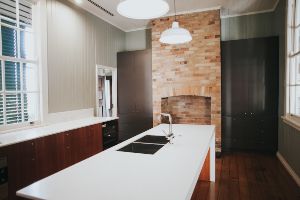
Do you want more space? More light? Do you simply want to spruce up your outdated style, or are your old appliances rusty and fit for the skip? Maybe it’s a combination of all these things.
List out exactly what you are looking for, and then order them in priority. This will give you a better handle on the type of work that needs to be done.
2. Set your Budget
Although, technically this should come first, it’s nice to first put in place an idea of your dream kitchen, than pull back to a more realistic version based on your budget. Set out a total figure for everything, and then see how much of your dream kitchen you can create within this budget.
If you’re looking for a price estimate, many websites offer quotes and give top level prices – and it all depends on the materials, size, and type of fit. It can range between €3,000 - €18,000 or more depending on what you what.
3. Measure your Current Kitchen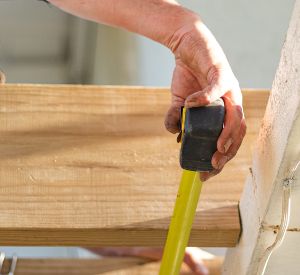
When going to a kitchen specialist or designer, having a current, accurate floor plan of your current kitchen is very helpful.
Don’t forget to measure windows and doors, and the lenght of cabinets. There's plenty of videos or blogs online on how to measure a kitchen accurately.
4. Choose your New Kitchen Shape
Kitchen Planners
If you’re completely new to kitchen design (as, let’s face it, most of us are until we want a new one) do not fear.
There are some useful online kitchen planners provided by kitchen design companies, which we’ve included links for below.
IKEA Kitchen Planner
One of the most searched for planners on google, the IKEA Kitchen Planner is free, easy to use, and allows you to easily map out your envisaged kitchen. You can then download your masterpiece and hand over to a kitchen supply and fit company.
Magnet Kitchen Planner
This easy-to use online Kitchen planner tool from Magnet allows to choose between 10 different kitchen layouts, measure different sizes, swap and change different textures, materials and appliances.
Cash and Carry Kitchen Planner
This is more basic version of the above online tools, but if you’re the kind of person who likes doing things the traditional way, The Cash and Carry kitchen planner is still a useful resource that allows you to look at five different kitchen shapes, gives an example of a finished kitchen sketch, and then a space for you to draw your own – off you go now Leonardo.
5. Choose your Kitchen Cabinets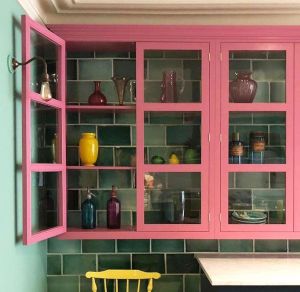
The next step is to choose what kind of cabinets you want – these will be the main focal point of your kitchen. This will be based on the style of kitchen you want; Shaker or framed cabinets for a traditional style, or handless cabinets in high-gloss, glass for modern.
Check out our blog here on 20 kitchen colour ideas or kitchen design trends. You will also need to choose the colour of your cabinets. This will set the tone for the whole kitchen. Sometimes adding a pop of colour or texture on some cabinets can really add some life to your kitchen.
Image: Devol
6. Choose your Kitchen Worktops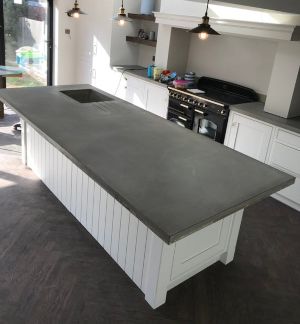
Your next job is to choose what worktops you want –again have a read of our blog on kitchen colour ideas, but many kitchen websites will have examples of what works well; so it can just be down to a little bit of research to see what you like.
White marble tops with a white traditional kitchen can be stunning, as can rustic wood with creamy marble. Concrete is very much in right now, while pastel colours and grey go nice together.
Image: Kelham Island Concrete
7. Add in the other Kitchen Details
Now you’ve done the main structure and tones, you can then add in the details. This is the fun part – the backsplash, the floor, the cabinet handles. Patterned mosaic, perhaps a pop of colour on certain areas. Click here to read our blog on 15 stunning kitchen floors.
8. Choose your Sink, Taps, Lighting and Appliances
The final part is choosing your appliances, lighting, taps and sink. These are going to need to fit in with the overall tone and aesthetic, but they can also complement each other as they might be made from similar materials; metal/chrome. Do try and match then slightly – perhaps a hint of copper or colour.
9. Find a Kitchen Supplier and Fitter
Now you've collected exactly what you want your dream kitchen to look like, find yourself a reputable kitchen fitter and supplier to get the job done within the budget you have. If you haven't got one in mind, there are plenty of great professionals on Houzz.ie, all of which have reviews of their work.
Planning a home renovation? Keep up to date with all the latest articles from Roisin Murphy on our landing page and keep an eye out for #House2Home across out Facebook, Twitter, or Instagram for more great advice on planning, budgeting, as well as design and style ideas and inspiring stories – so you can turn that house into the perfect home.
If you need any help with budgeting or financial support with your project, (big or small) don’t hesitate to contact your local credit union - we’re here to help.
The content of this blog is aimed to provide general advice and information to the public only. Readers should seek professional advice when it comes to renovations.