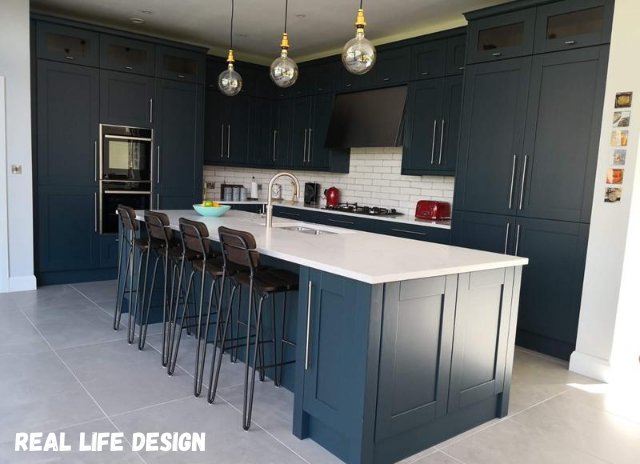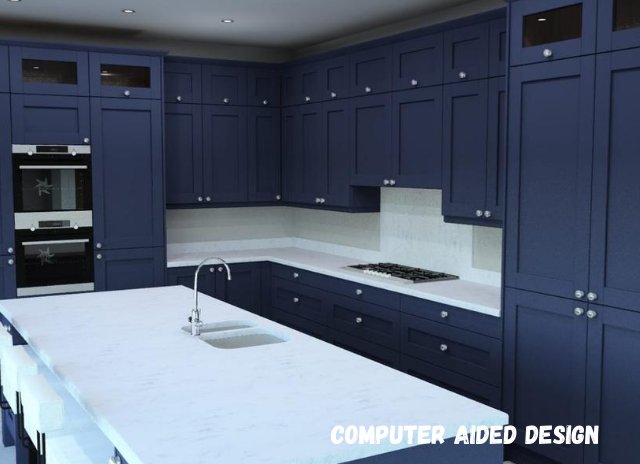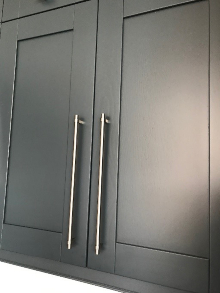Top Tips for your Dream Kitchen
House
3
min read
11 Aug 2020
.jpg?ext=.jpg)
As the saying goes, the kitchen is the heart of the home, and where we tend to spend a significant part of the day. So when it comes to picking a new kitchen, it’s something you’re going to want to get right!
Planning this improvements can be a long process, and it can be difficult to know where to start. Where do I put appliances to make sure everything works together? How do I know what materials are best?
Following on from our chat with Alison Murphy which you can read here on tips for building her dream home, we asked Alison for her top tips when planning your kitchen renovation or build.
From cabinets to colours and everything in between, Alison take us through her five tips for creating a kitchen of your dreams!
1. Time!
Give yourself plenty of time. From Pintrest boards to kitchen showrooms, and taking the time to look at what you like and dislike in the kitchens of family and friends, find a style that you love, that will stand the test of time. With the right finishing touches, even a kitchen on a modest budget can look a million dollars.
"Our kitchen was part of complete self-build project, so in that sense we had time to plan what we wanted it to look like, as we saw the house grow from the roots. Because we took the time, everything works for us. We don’t bump into each other when one is emptying the dishwasher and the other is cooking a meal. Although it felt like an eternity, taking the time to plan allows us to have a kitchen that will last".
2. Ask the experts
Time and experts go hand in hand. Asking the experts sooner rather than later, particularly if you are changing the kitchen as part of a larger renovation, or a new build, will allow you to consider all the options you have and pick your favourite, while ensuring that everything works with well together.
With years of experience, they can talk you through current trends, figure out how you will use the space, and most importantly, they’ll be able to help you with a layout that works best in the space that you have. With computer packages that can mock up any design, you’ll be able to get a real feel for what the kitchen will look like when it’s finished.
"Our designer mocked up our kitchen with the help of a computer package. This allowed us to see exactly what our kitchen would look like. The picture below show the computer design and the real life finished product."


3. Layout first, style later
The key to any kitchen is ensuring you’ve used the space you have in the best way possible. You might love what you saw in the showroom, but don’t try and shoe-horn that into your home if it doesn’t fit! Knowing your layout at the earliest stage of renovations ensures any plumbing, electrics etc can be done at the right time – it sounds obvious, but your builder will want to know where you want your plugs, light switches, feature lights long before the kitchen needs to be installed.
If you know where your oven will be, or how large an island you want, you can make those decisions much more easily. The style and colour of the units and worktop finish comes later – they matter too, and will ultimately dictate what your finished kitchen looks like.
Layout, however, will make sure that it works! This was an important step for us to complete. Although we knew where everything was going to be due to the plans with our builders, making it our own came later through colour and design. We knew this was where we could put our own stamp on it.
4. Spend the money where it matters
As with all projects, you’ll have a budget in mind of what you can spend. Some kitchen companies will simply supply and fit the cupboards and worktops, meaning you’ll need enough left over for appliances, tiling/flooring, and tradesmen to look after plumbing, electrics and tiling. Others will offer the complete package, and look after installation of everything.
The materials you pick can drive up the price rapidly, but will they add to the overall look of the kitchen when it’s finished? When we were chosing our cupboard designs , there we’re plenty of options to choose from. See if you can spot the difference Check out our kitchen and utility room cupboard doors below – one in hand-painted wood, the other mdf (medium density fibreboard). Can you tell which one is which?

.jpg.aspx)
5. Future proofing your design
You’ll be shelling out thousands for a new kitchen, the last thing you want to find yourself saying is ‘I wish I’d….’ Any reputable kitchen showroom will offer guidance on the optimum layout of the space, in terms of positioning of your appliances relative to each other.
Thinking ahead – if you’re already in your forever home, chances are you’re going to be cooking in this kitchen for at least a few years. Would starting a family change how you use the space? If you’re thinking you’ll be selling your home at some point in the future, a kitchen can make all the difference to prospective buyers, and what they’re willing to pay, so make sure you’re adding value with the work that you do.
Keep an eye out for #House2Home across out Facebook, Twitter, or Instagram for more great advice on planning, budgeting, as well as design and style ideas and inspiring stories – so you can turn that house into the perfect home.
If you need any help with budgeting or financial support with your project, (big or small) don’t hesitate to contact your local credit union - we’re here to help.